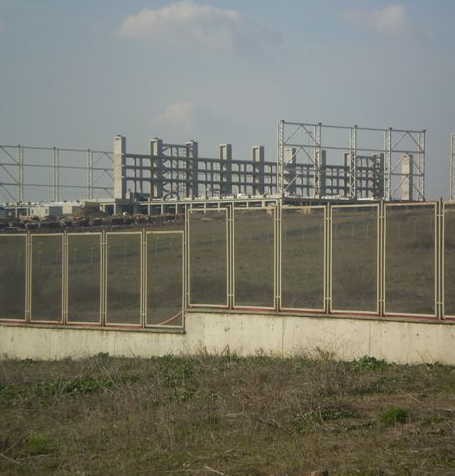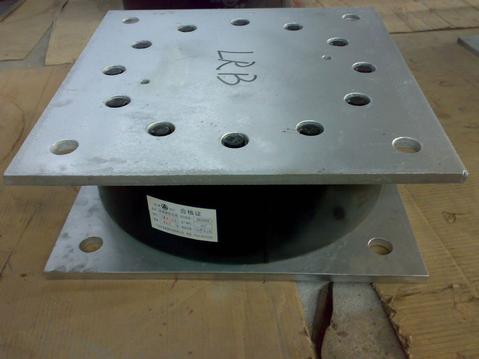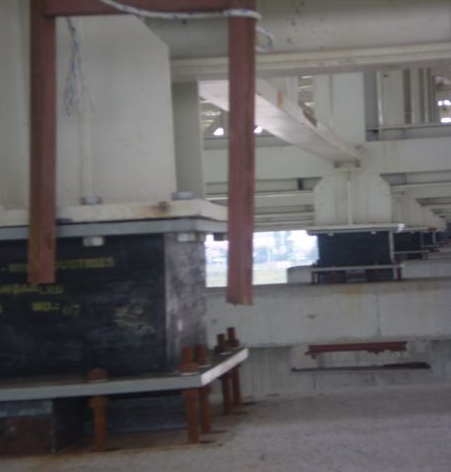Sabiha Gökçen MRO airplane hangar has 45,000 square meter construction area. Each floor has approximately 15,000 square meter area. Starting from apron level, the height of the columns is approximately 20 meters. There are two 75 m wide spans along the airport track. In the other direction, 9 spans along 100 m. The roof is sitting on 30 columns with the weight of 2000 tonnes. There are 10 reinforced columns in the middle axes and 20 columns along the side axes. To tolerate thermal expansion and earthquake forces during shock, the designer decided to put “Robinson Seismic Ltd.” rubber bearings between the roof truss and the columns. 20 HDRB (High Damping Rubber Bearing) were placed on to the side columns, whereas 10 LRB (Lead Rubber Bearing) were located on to the middle columns. The pounding effect between tbig door and the truss at the isolation level was prevented by special details. Wind wall at the back was designed that it is fixed to the truss during high wind force and it is flexible enabling the roof movement during the shock by special details. During the high wind, the roof movement was prevented by LRBs in the middle axes due to the lead in the bearings. In addition, the facade system is also movable at the isolation layer. In case of open door during the storm, the appropriate tension force was considered in the bearings against parachute effect of the roof truss.
In conclusion, the dilatation was canceled in such a big structure since the rubber bearings were used against thermal expansion and seismic forces. Therefore, the owner save money due to the cancellation of the second truss with the weight of 100 tonnes at the dilatation.

Sabiha Gokcen Airport MRO Hangar Project

Seismic Isolation (Lead Rubber Bearing)

Another View From Project



